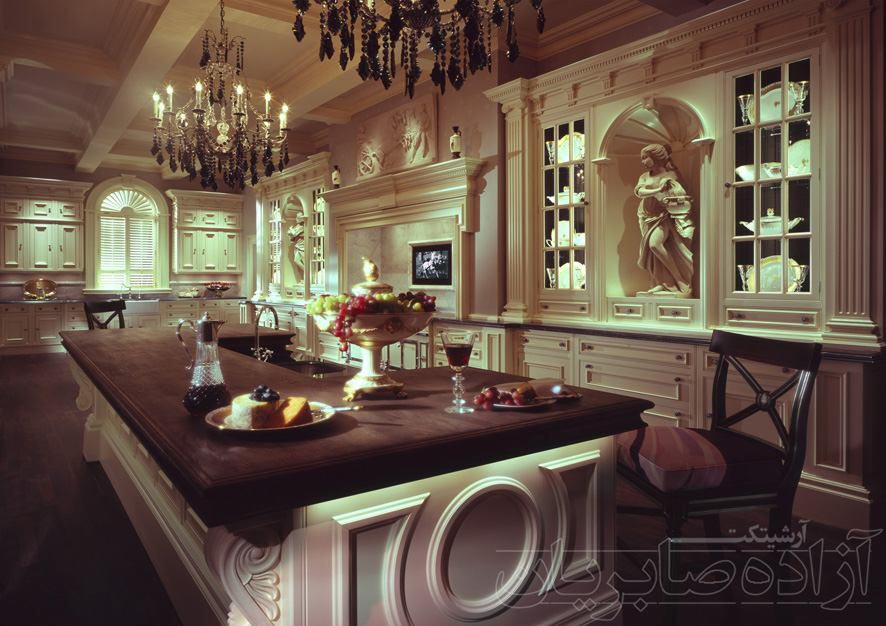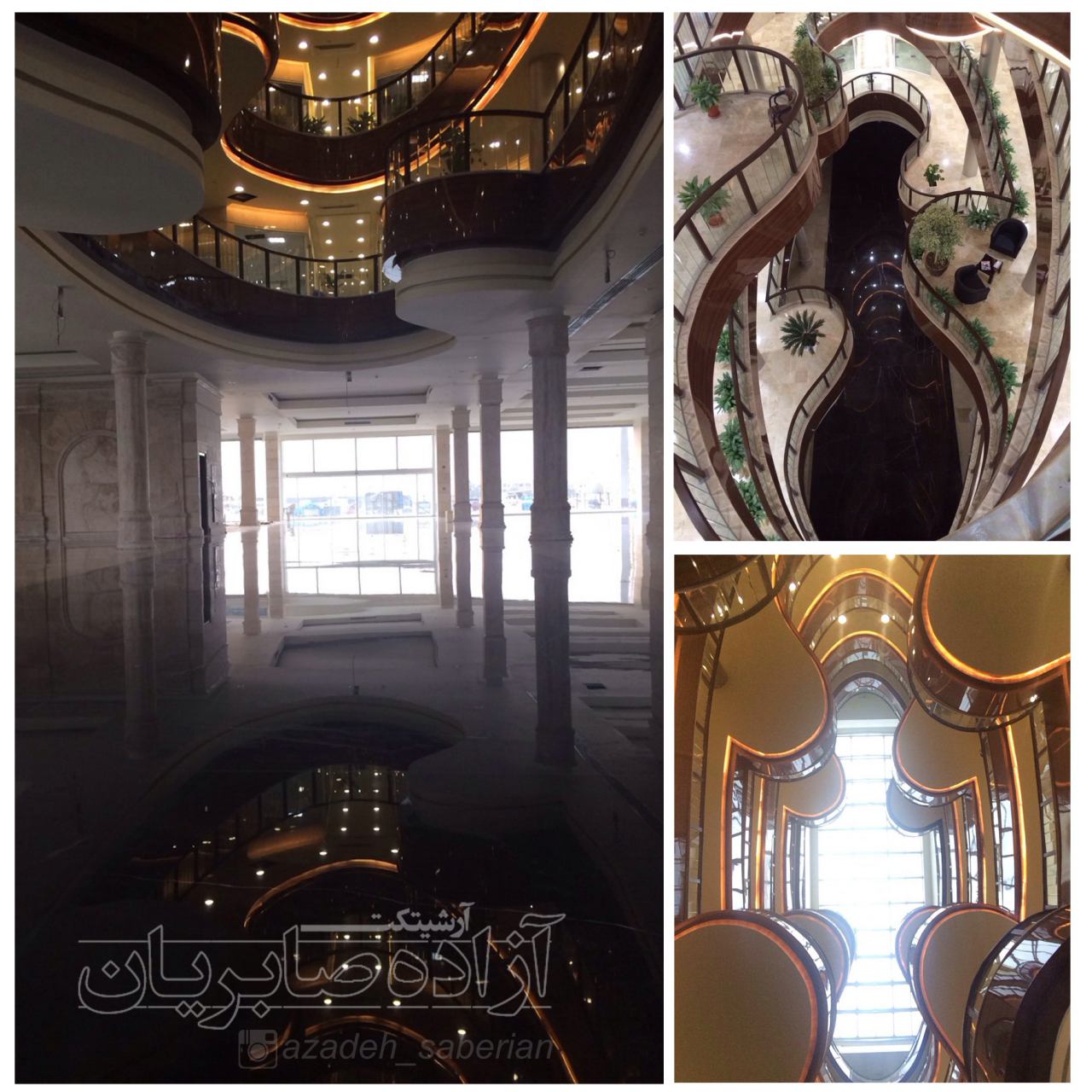Architectural and Interior Design for Padideh Shandiz Sales
A.Saberian, an architect, designer, and project manager, led the design and execution of Padideh Shandiz’s Sales Offices in Mashhad, Tehran, and Kish, as well as the 14-story administrative blocks, VIP units, and restaurants. This large-scale project embodies a vision of modern elegance and functionality.


